New Paragraph
Back
DEVELOPMENT NAME
Wild Horse
• 4 Single Family Homes (3-4 Bedrooms)
• 8 Townhomes (2 Bedrooms)
• 12 Duplexes (2 Bedrooms)
• 10 Duplexes (4 Bedrooms)
• 4 Single Family Homes (3-4 Bedrooms)
• 8 Townhomes (2 Bedrooms)
• 12 Duplexes (2 Bedrooms)
• 10 Duplexes (4 Bedrooms)
34 Units
PRICE RANGE
$1000 - $2000
Open Market
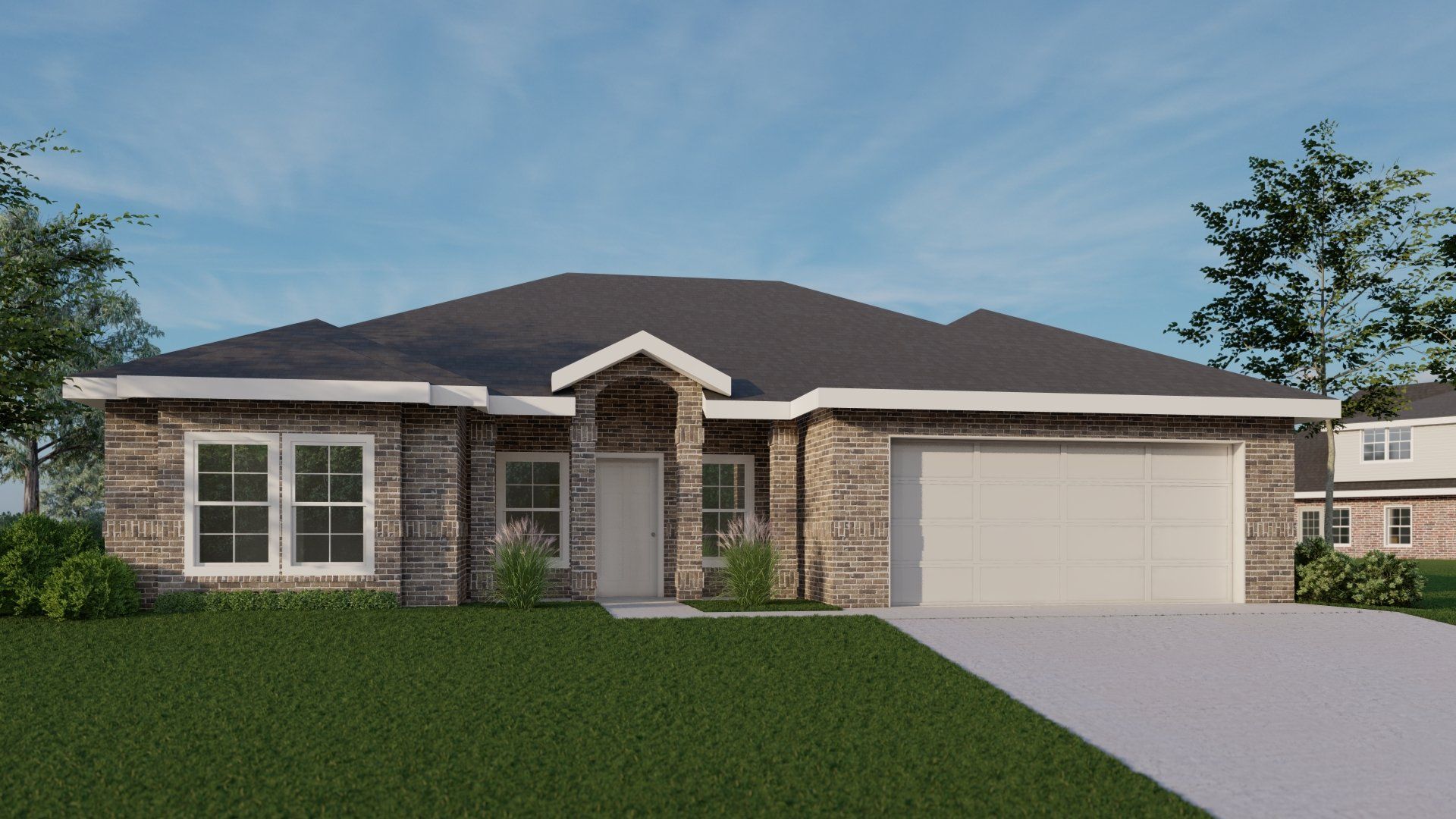
ABBOT 3D FRONT VIEW
ABBOT 3D FRONT VIEW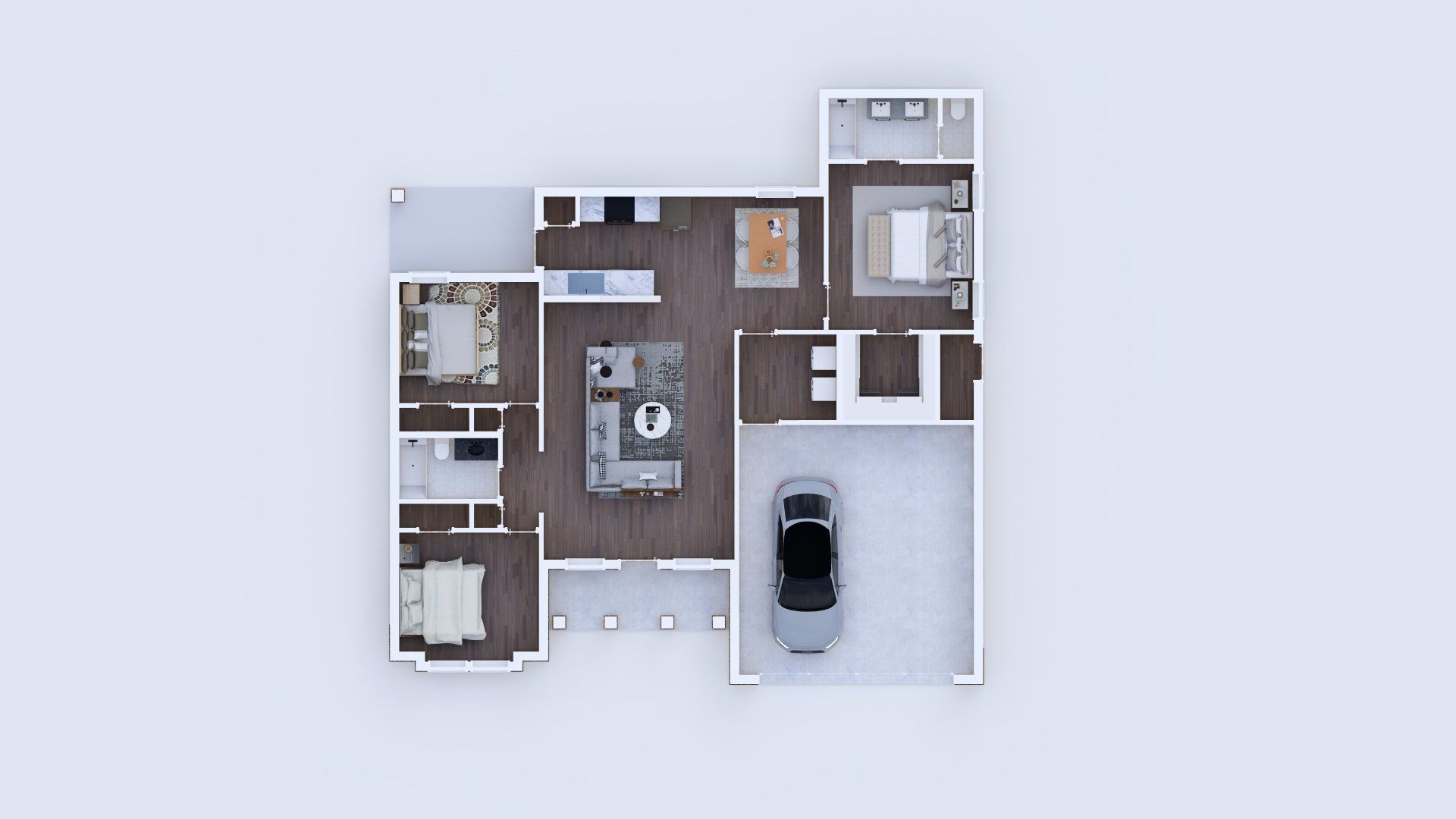
ABBOT 3D FLOOR PLAN
ABBOT 3D FLOOR PLAN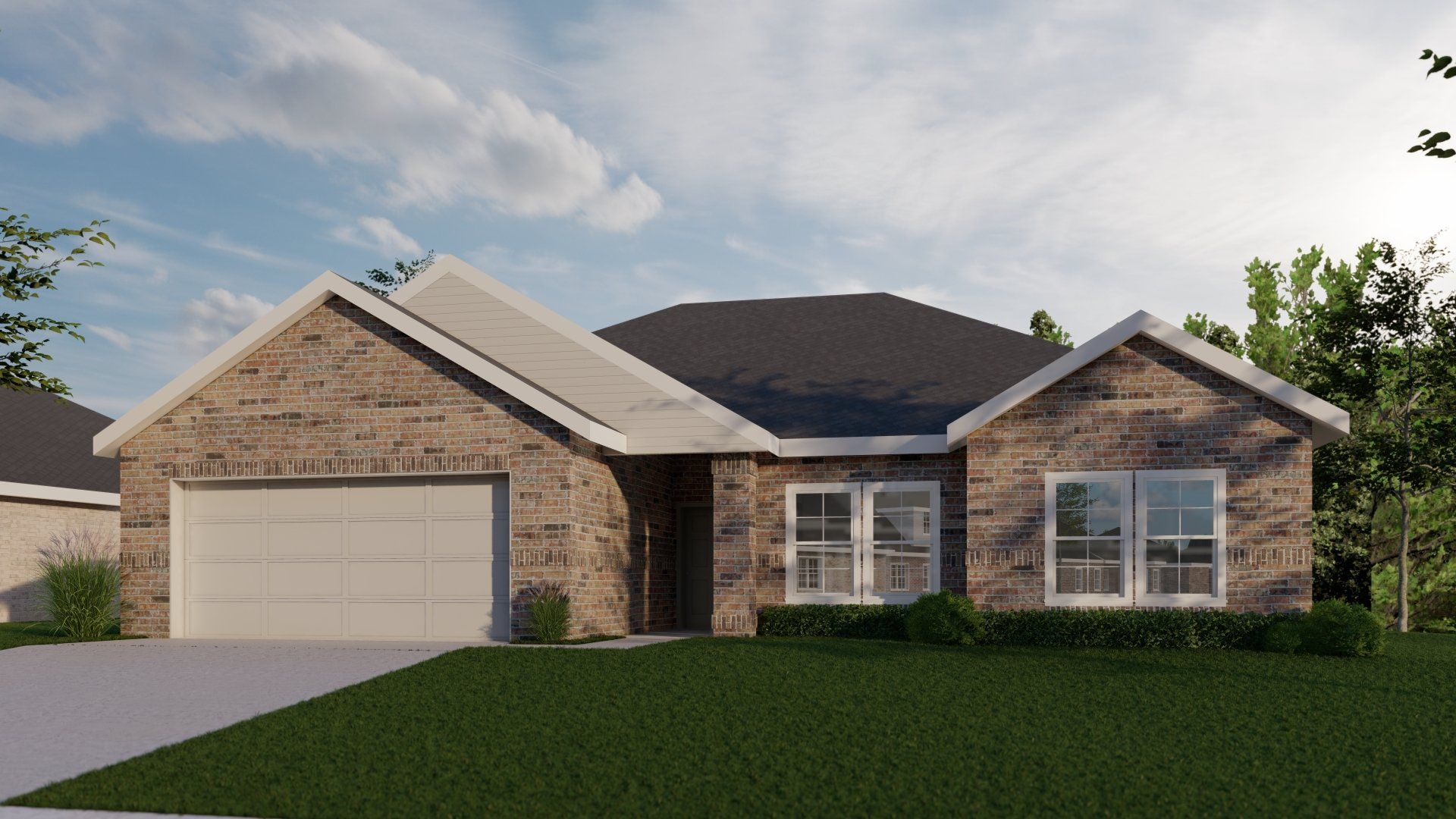
ASHVILLE 3D FRONT VIEW
ASHVILLE 3D FRONT VIEW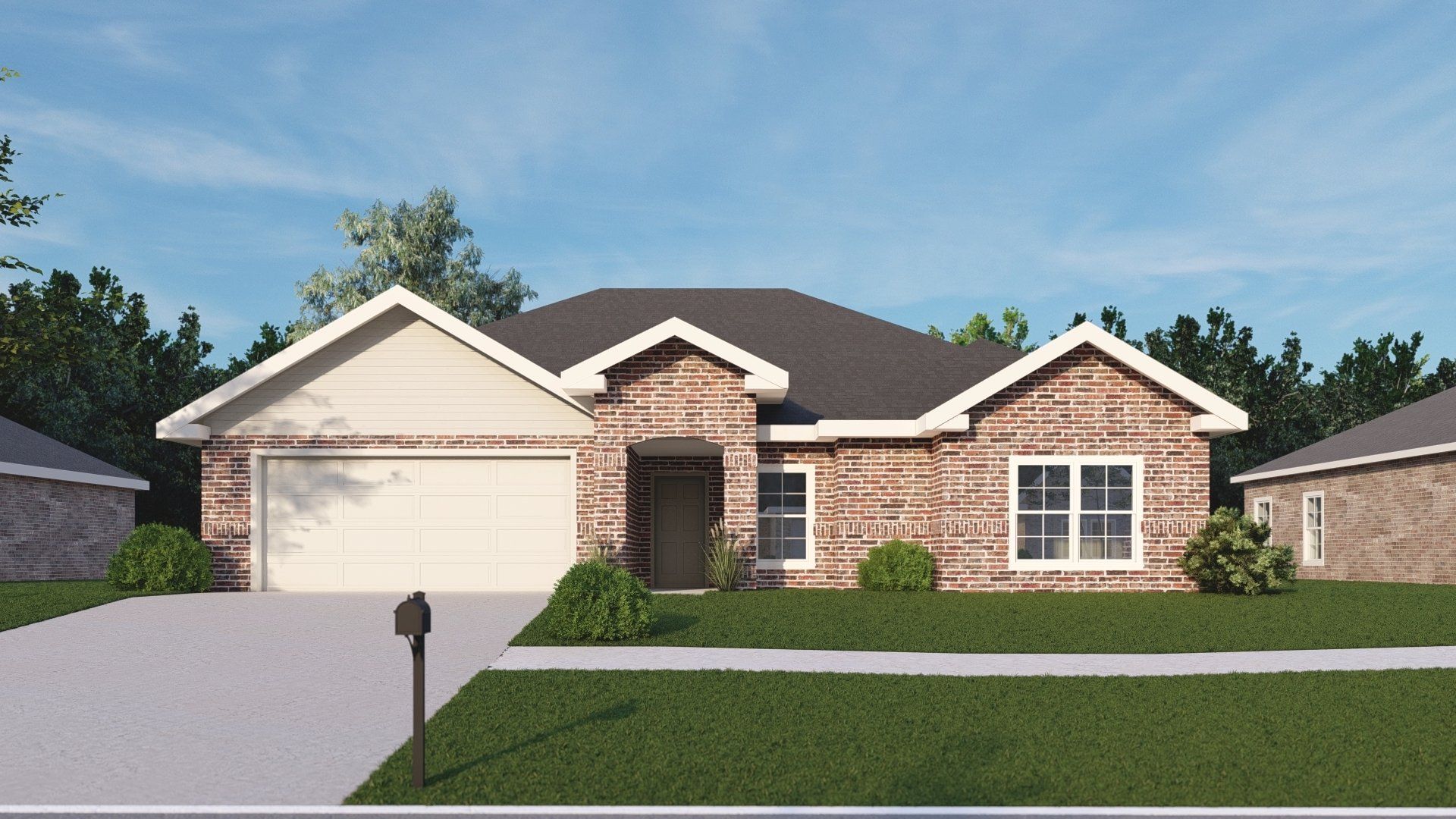
BELLMONT 3D FRONT VIEW
BELLMONT 3D FRONT VIEW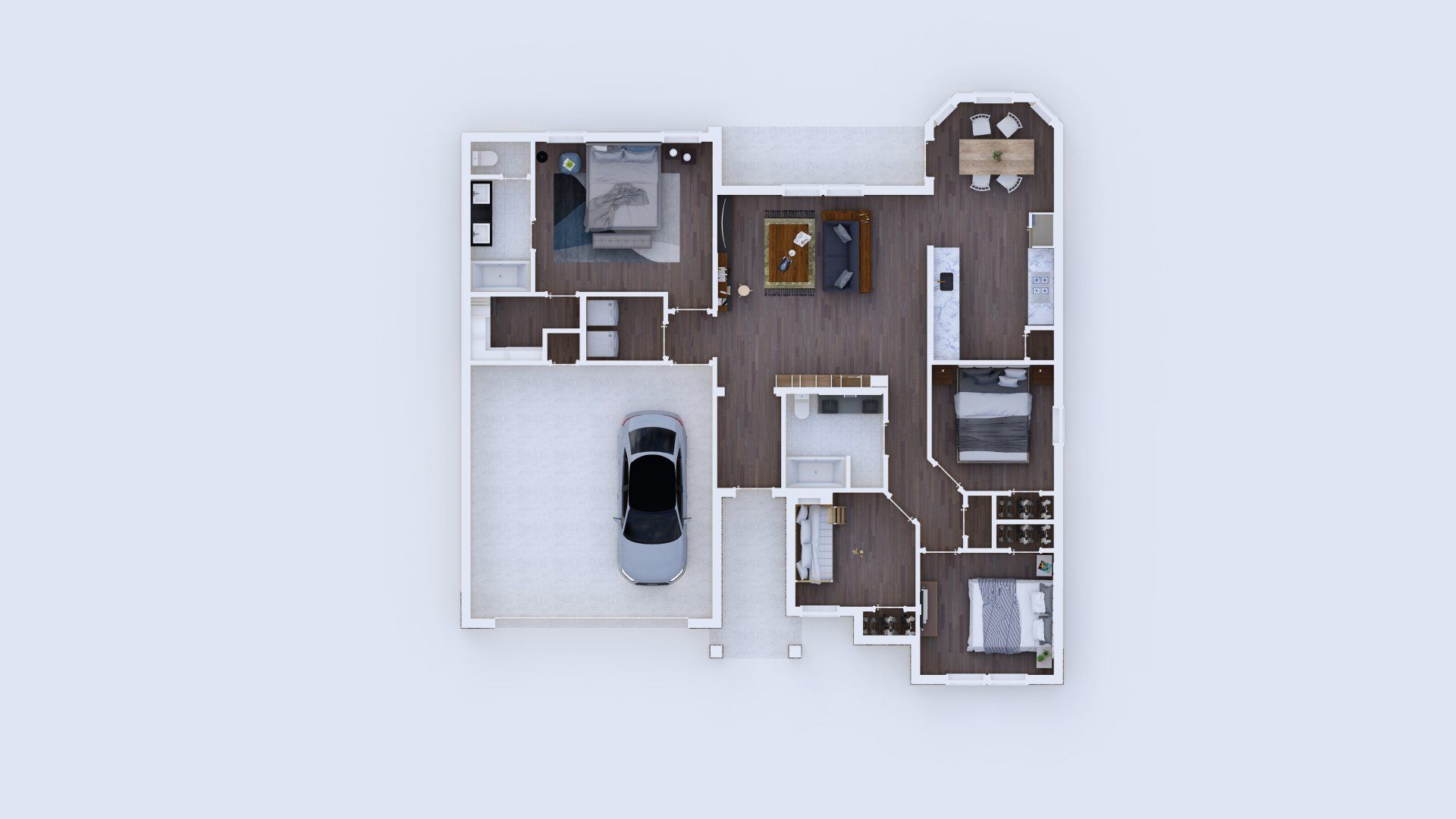
BELLMONT 3D FLOOR PLAN
BELLMONT 3D FLOOR PLAN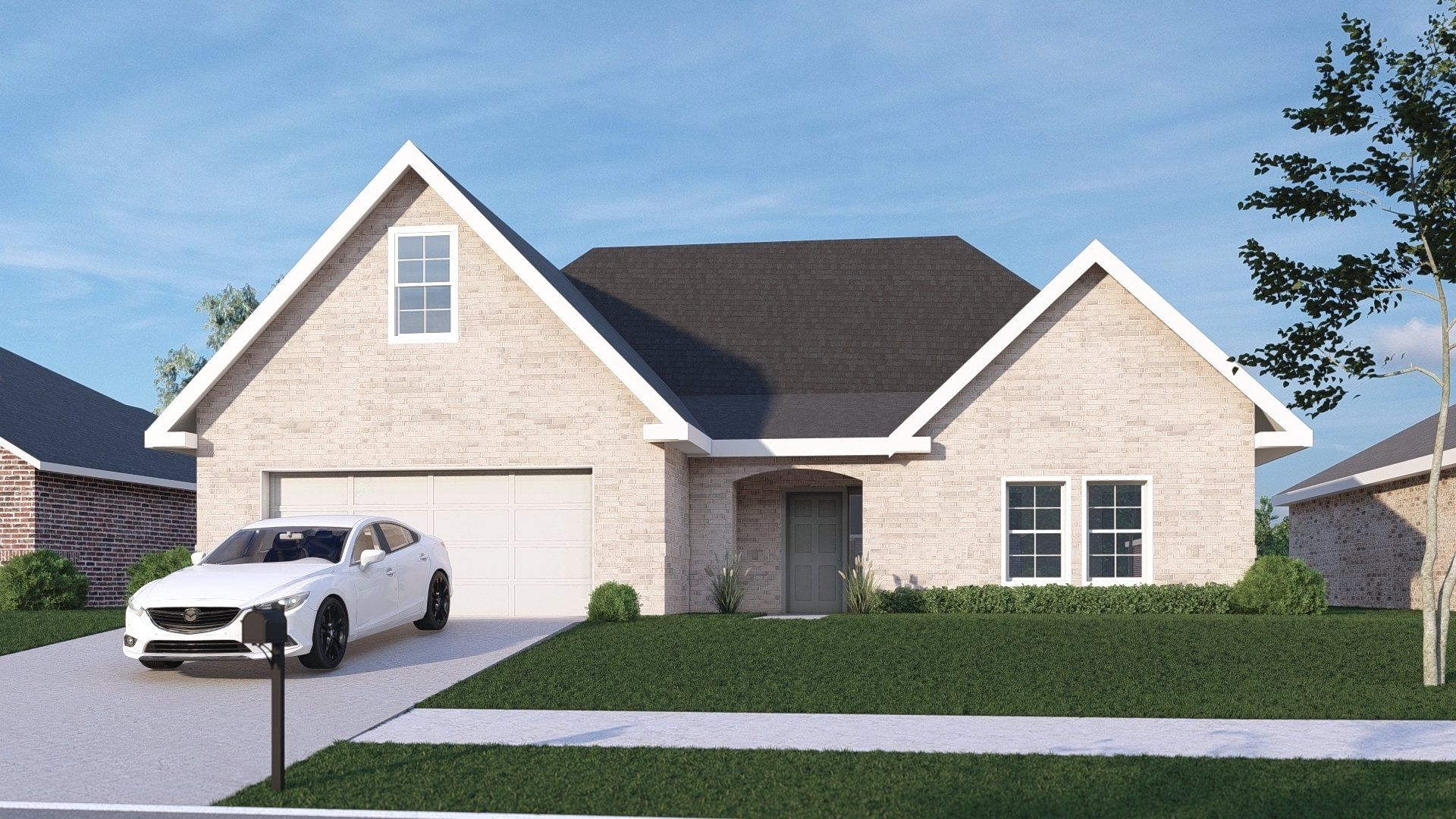
CALDWELL 3D FRONT VIEW
CALDWELL 3D FRONT VIEW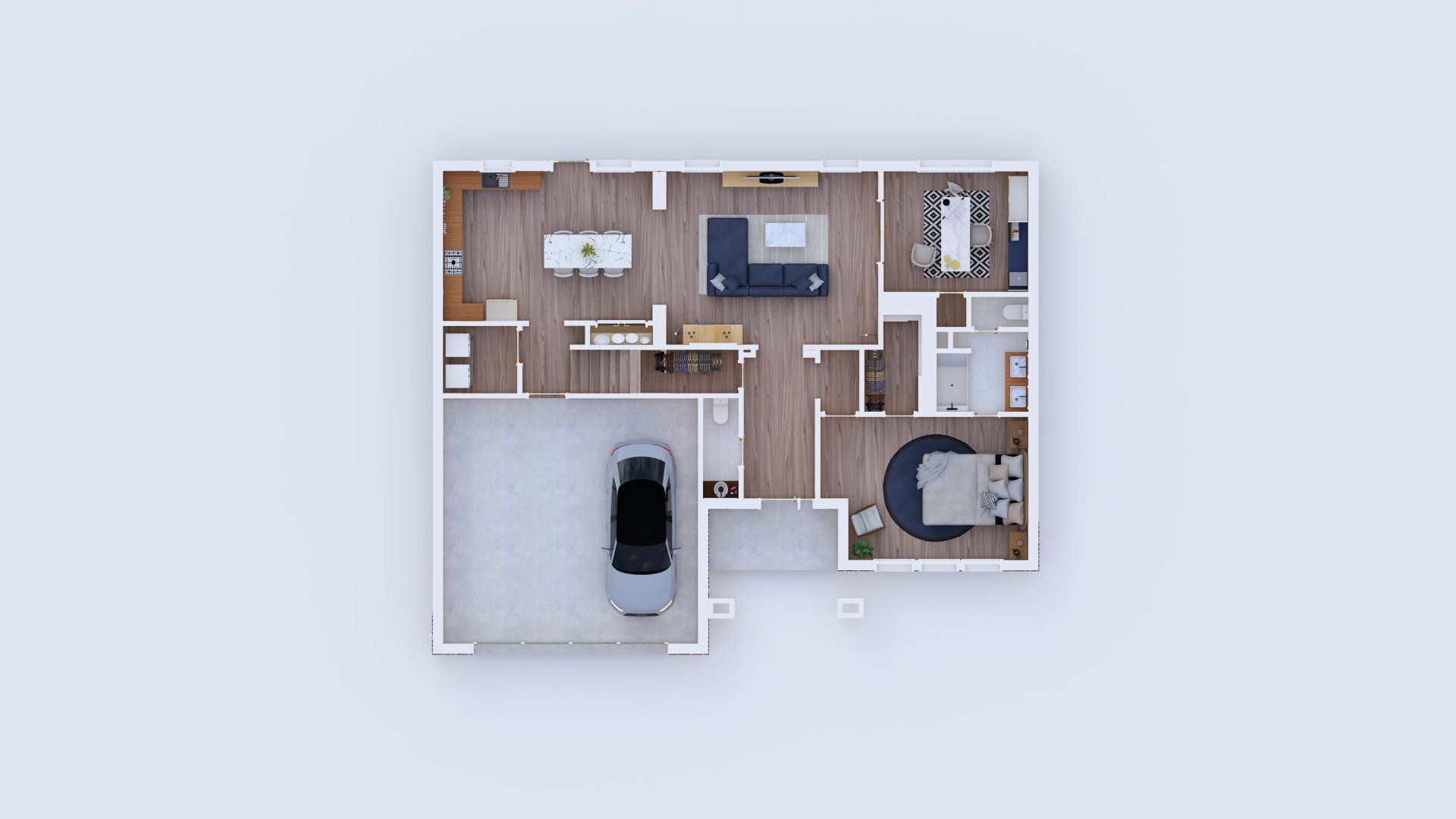
CALDWELL 3D FIRST FLOOR PLAN
CALDWELL 3D FIRST FLOOR PLAN
CALDWELL 3D SECOND FLOOR PLAN
CALDWELL 3D SECOND FLOOR PLAN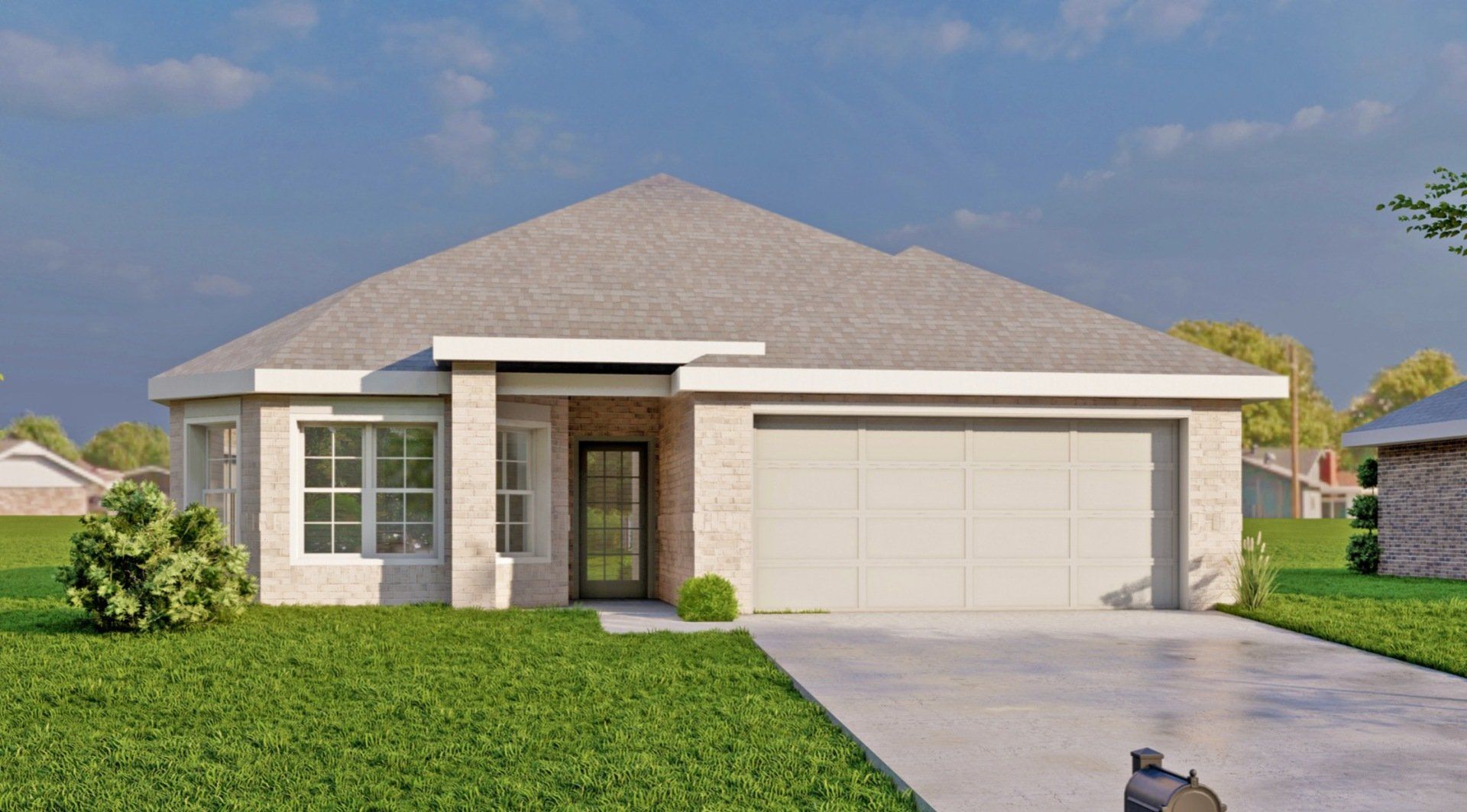
CAMDEN 3D FRONT VIEW
CAMDEN 3D FRONT VIEW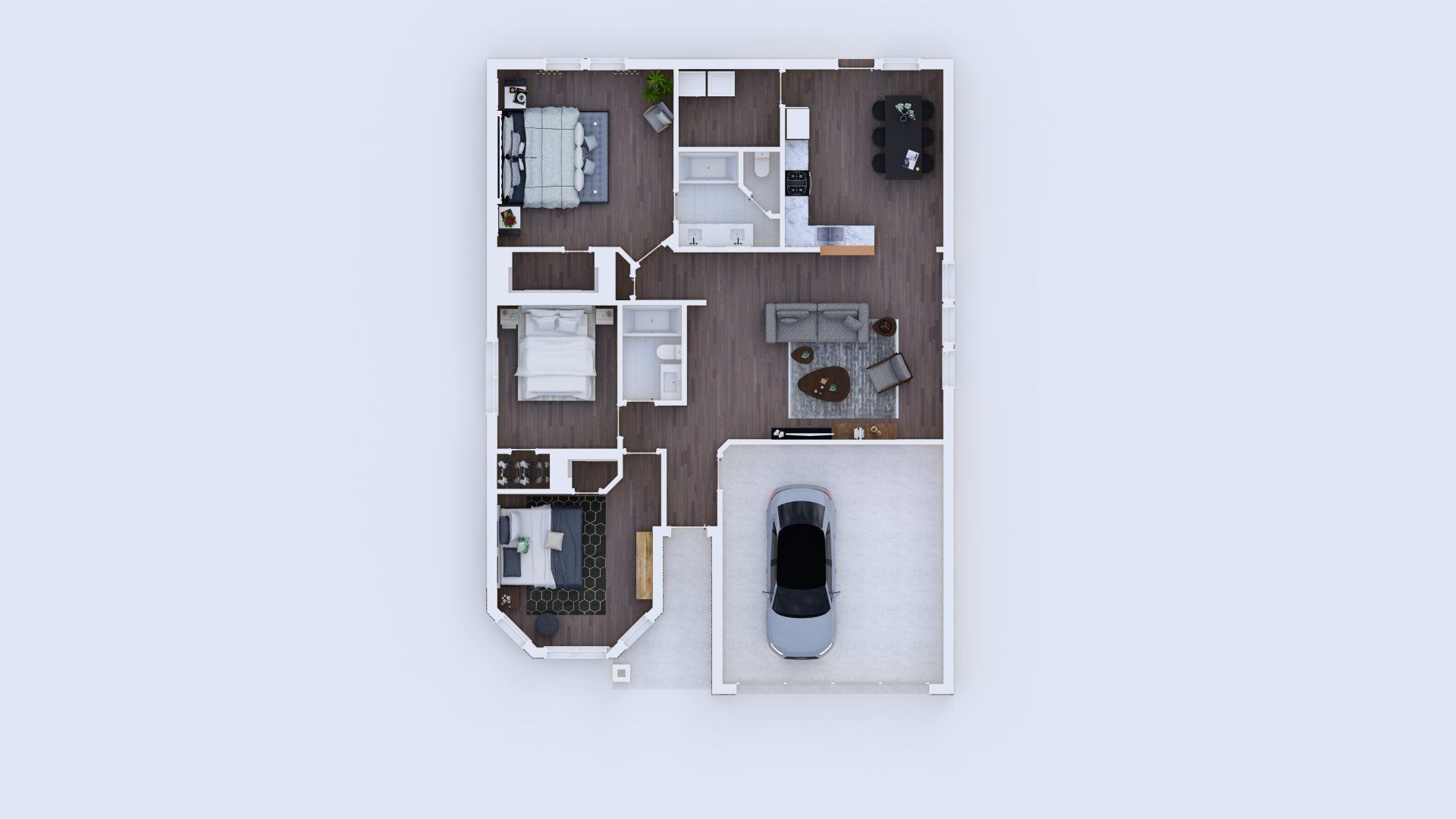
CAMDEN 3D FLOOR PLAN
CAMDEN 3D FLOOR PLAN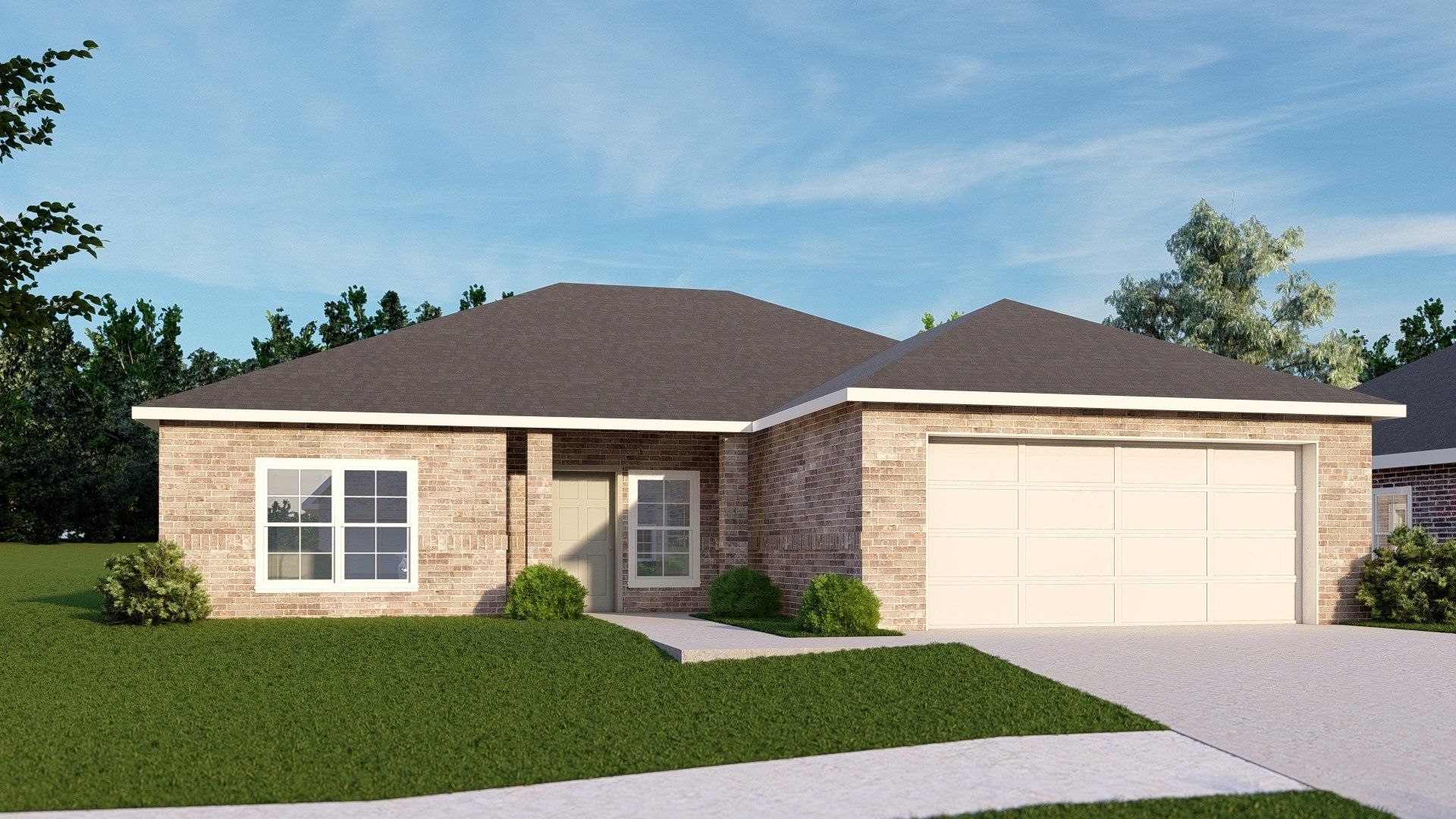
CHOCTAW 3D FRONT VIEW
CHOCTAW 3D FRONT VIEW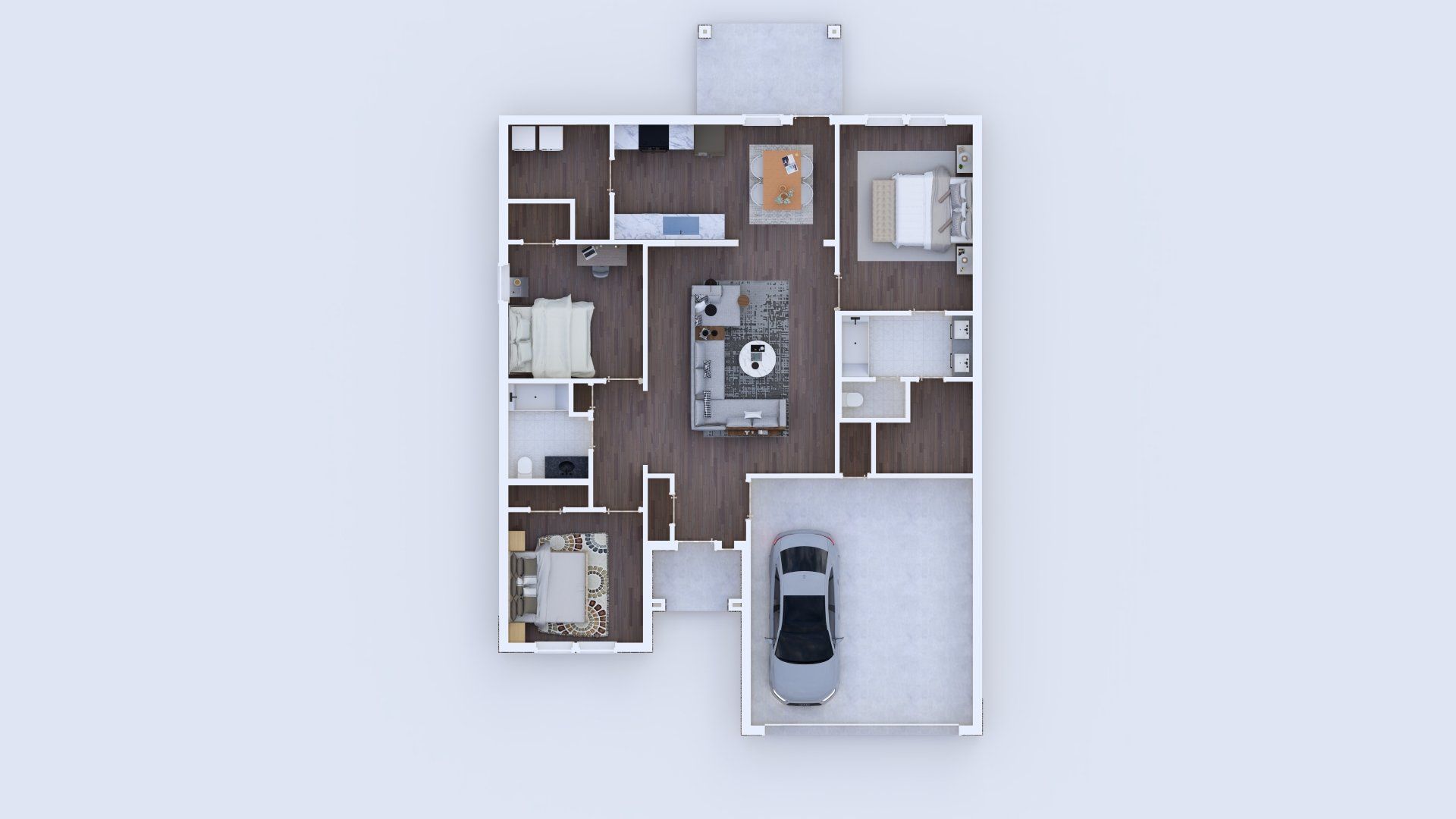
CHOCTAW 3D FLOOR PLAN
CHOCTAW 3D FLOOR PLAN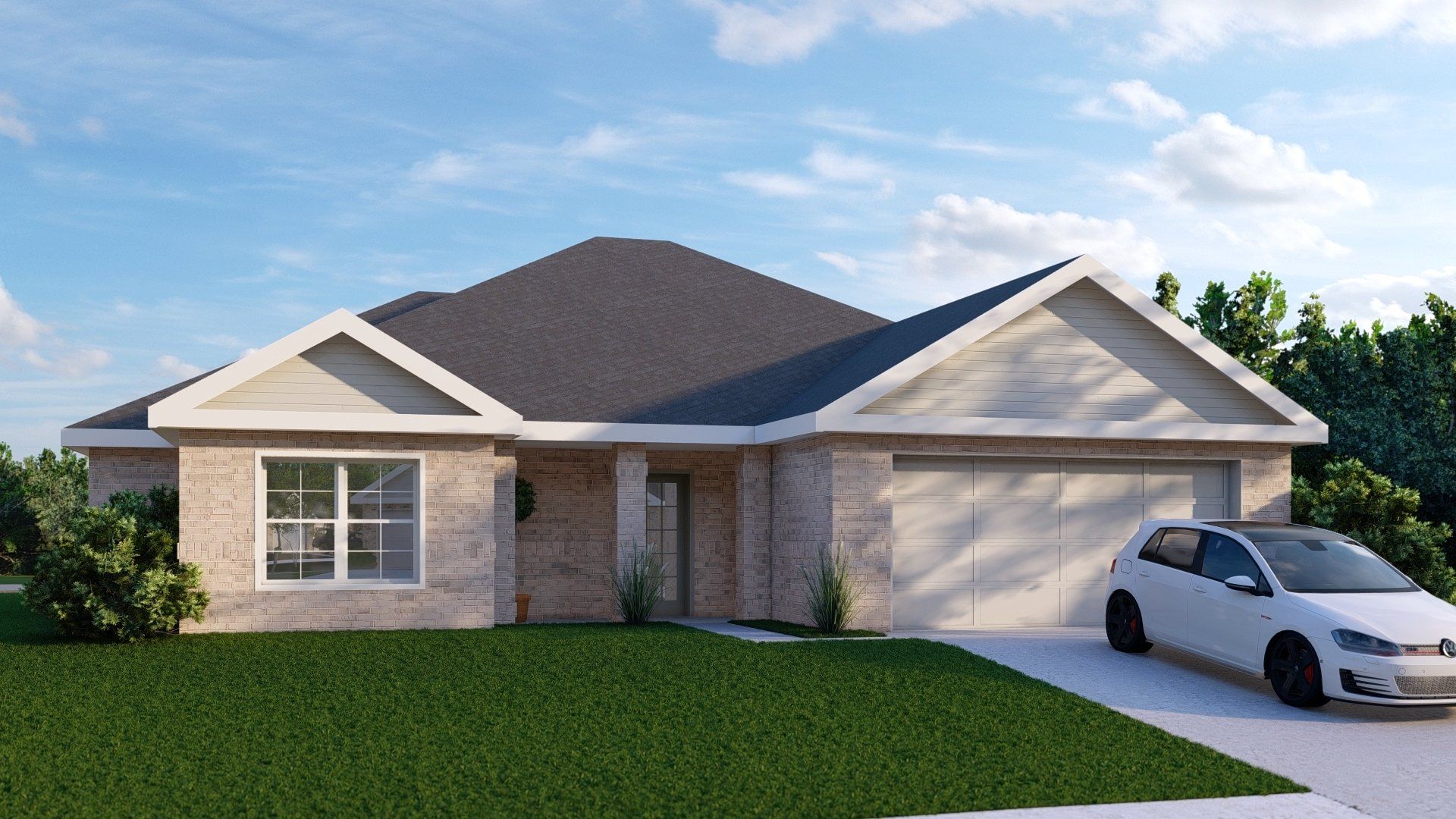
HUNTINGTON 3D FRONT VIEW
HUNTINGTON 3D FRONT VIEW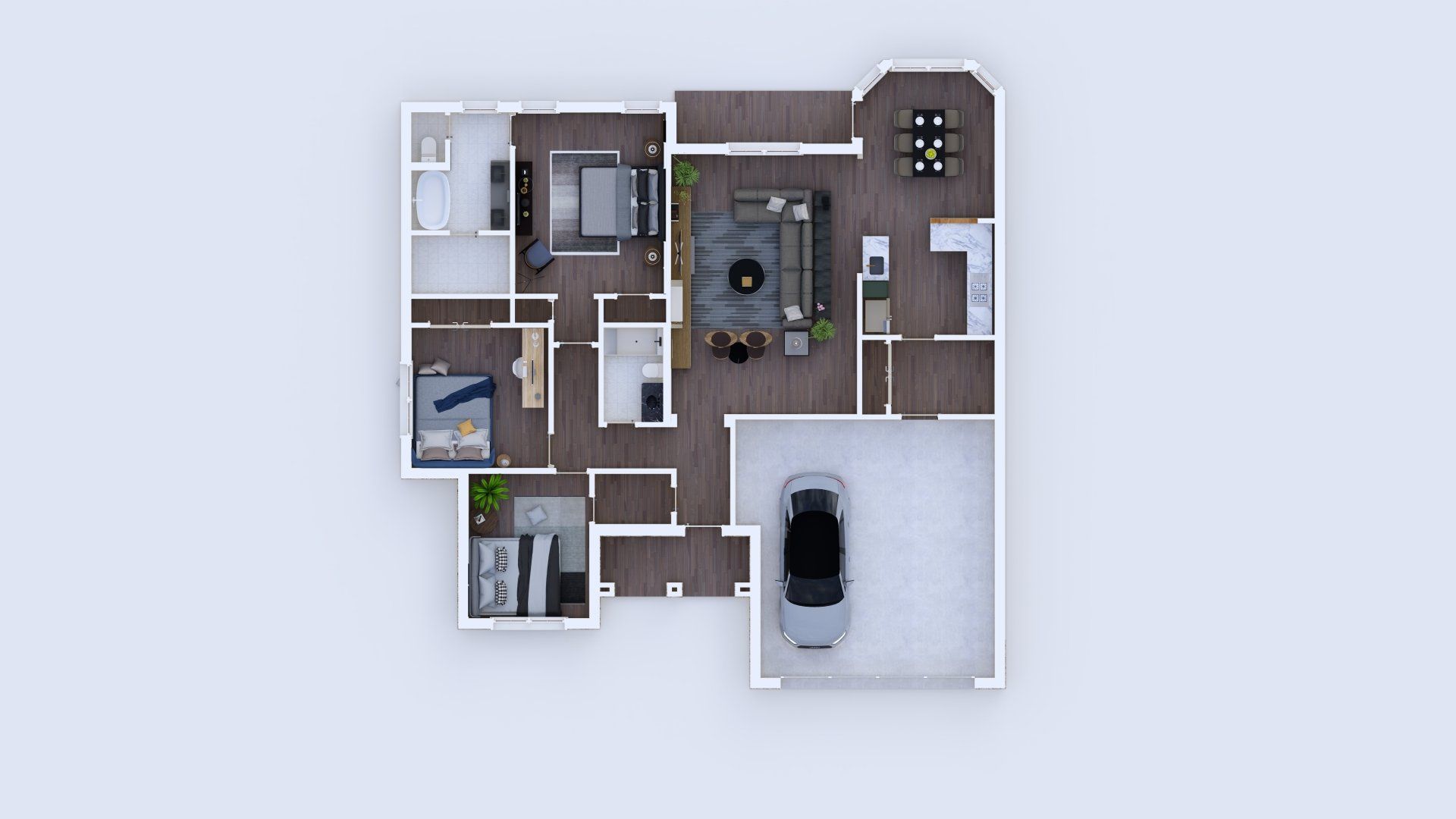
HUNTINGTON 3D FLOOR PLAN
HUNTINGTON 3D FLOOR PLAN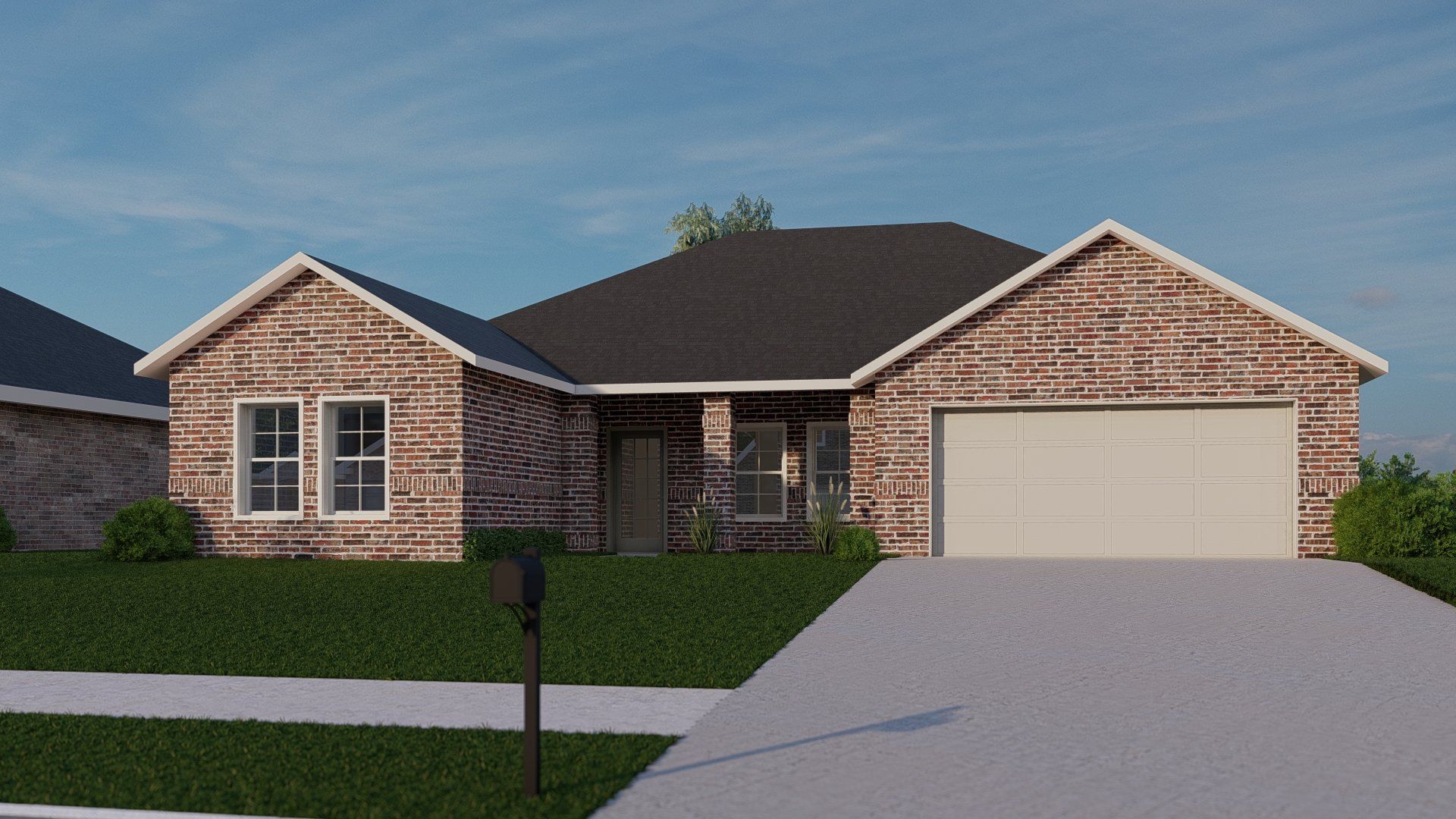
LANCASTER 3D FRONT VIEW
LANCASTER 3D FRONT VIEW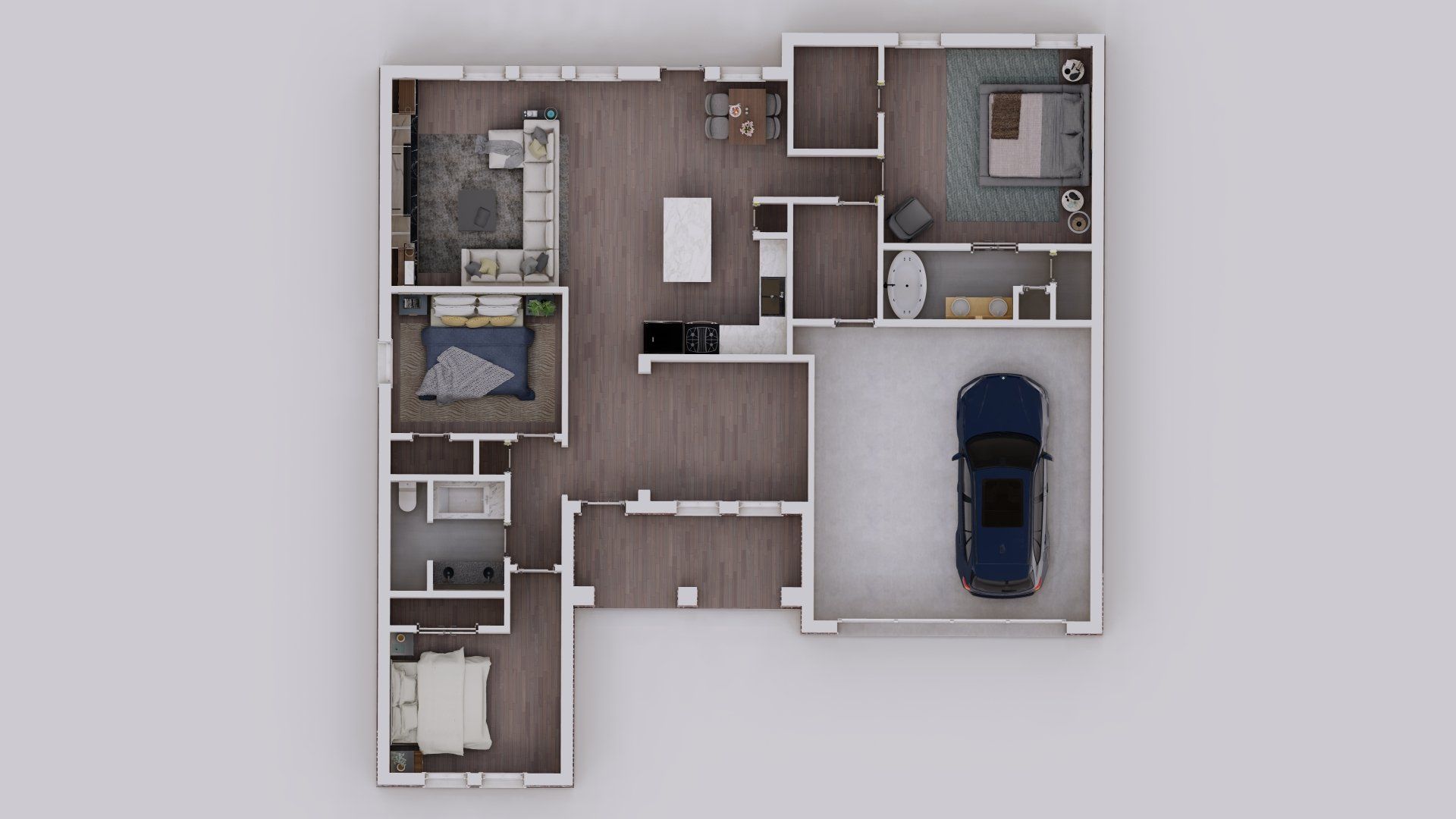
LANCASTER 3D FLOOR PLAN
LANCASTER 3D FLOOR PLAN
NEWPORT 3D FRONT VIEW
NEWPORT 3D FRONT VIEW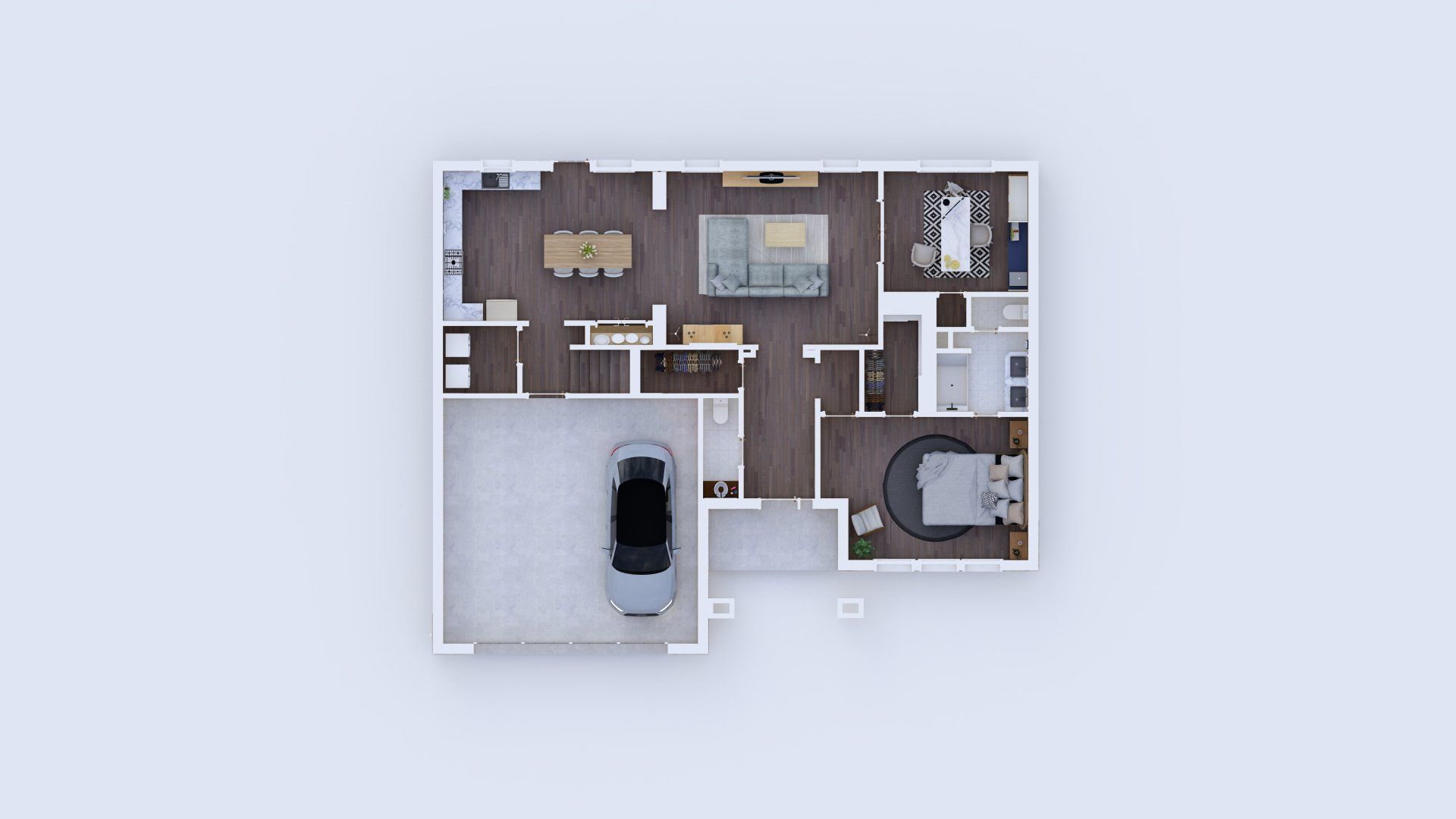
NEWPORT 3D FIRST FLOOR PLAN
NEWPORT 3D FIRST FLOOR PLAN
NEWPORT 3D SECOND FLOOR PLAN
NEWPORT 3D SECOND FLOOR PLAN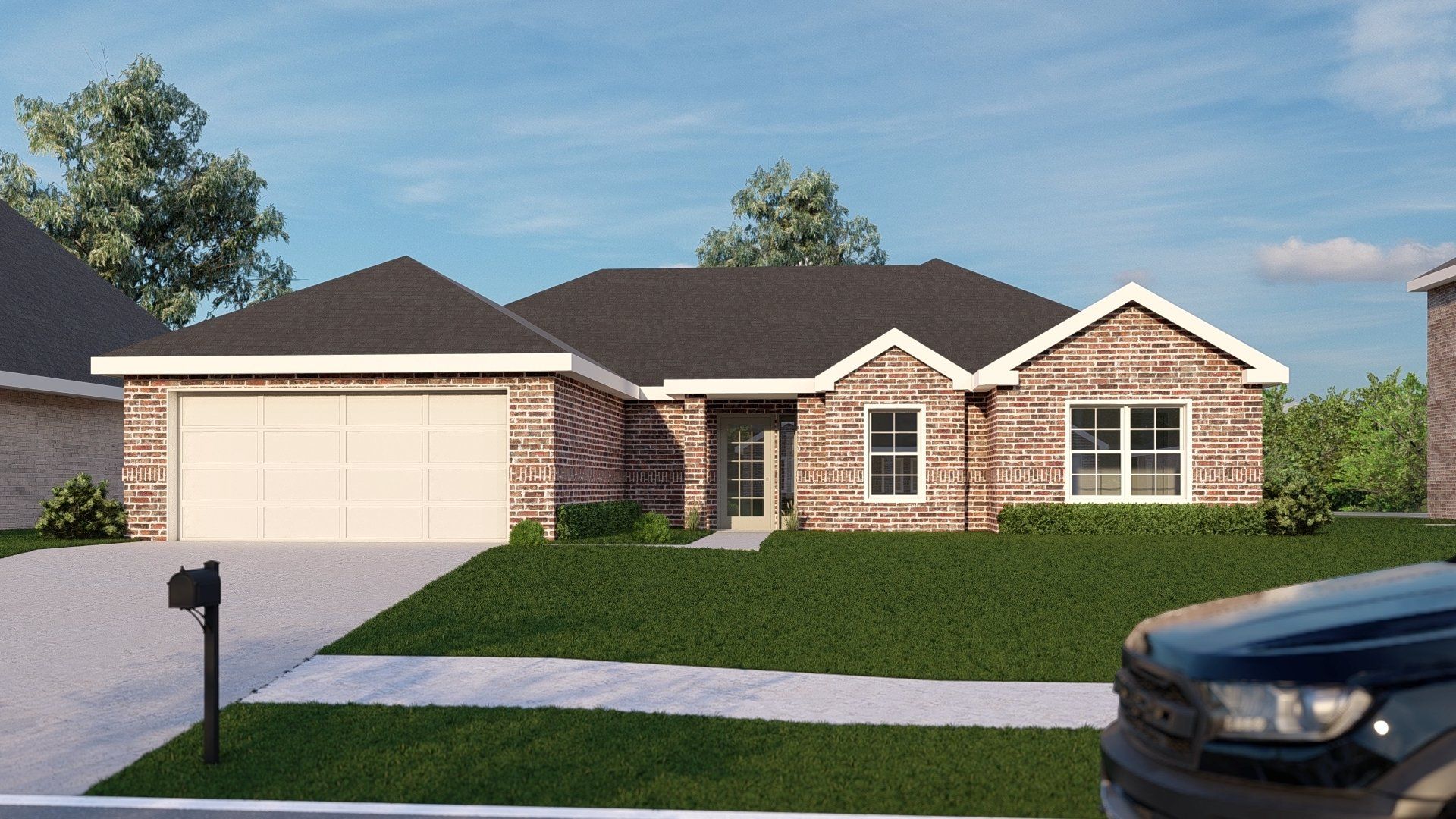
PRESCOTT 3D FRONT VIEW
PRESCOTT 3D FRONT VIEW
PRESCOTT 3D FLOOR PLAN
PRESCOTT 3D FLOOR PLAN
APPLIANCES INCLUDED
Fridge, Stove, Dishwasher
DEVELOPMENT LOCATION
WHO'S IN CHARGE?
Contact the Right Person for this Properties
CHECK IF YOU QUALIFY TO APPLY
Resident Selection Criteria
BENEFIT LETTER
Copy of Current benefit letter from Social Security (if applicable)
DIVORCE DECREE
Divorcee Decree if you have ever been divorced
CHILD SUPPORT
Copy of any court ordered child support case
PRE-PAID CARDS
Copy of all Pre-Paid Cards and Balance Inquiry of all Prepaid Cards
30 DAYS
All Verifications must be dated within the last 30 days
NO FELONY / EVICTIONS
In the last 5 Years

